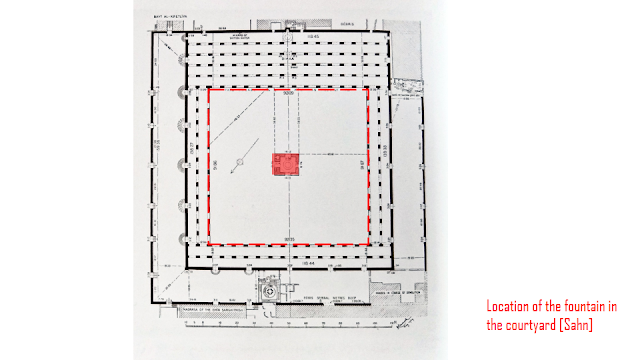Shafiq Amash Mosque, Lebanon
Building Analysis - Shafiq Amash Mosque
Name of Building : Shafiq Amash Mosque, Lebanon
Architect : Nabbil Tabbara
Location : Beirut, Lebanon
Year of construction : 1984
Materials : Local Sandstone, Brick classing, Glass mosaic, Terracotta tiles.
Building Type : Mosque.
Distinguished Feature :
Basic Outline Geometry : Square and Cubes.
Dimensions : (Area) 200 sqm.
References :
The Mosque and the Modern World: Architects, Patrons and Designs Since the 1950s
Publisher: Thames & Hudson Ltd (October 6, 1997)
Name of Building : Shafiq Amash Mosque, Lebanon
Architect : Nabbil Tabbara
Location : Beirut, Lebanon
Year of construction : 1984
Materials : Local Sandstone, Brick classing, Glass mosaic, Terracotta tiles.
Building Type : Mosque.
Distinguished Feature :
- The use of Sandstone materials,
- Travertine slab walls
- Traditional Roof tiles
- Design is based on variations of Square and Cubes.
Basic Outline Geometry : Square and Cubes.
Dimensions : (Area) 200 sqm.
 |
| The Mihrab Niche with blue and beige decorations incorporating Qura'anic verses in glass mosaic |
 |
| The Ground floor plan of the Mosque |
 |
| Two main Entrances to the Mosque |
 |
| First floor plan of the Mosque |
 |
| First floor plan of the Mosque | Women's Mezzanine (Prayer Hall) |
 |
| Exterior view of the Mosque showcasing the Local sandstone material use |
 |
| The Mihrab |
References :
The Mosque and the Modern World: Architects, Patrons and Designs Since the 1950s
Publisher: Thames & Hudson Ltd (October 6, 1997)
Get the Book on Amazon:





































